Our Office Detailed Furniture Layout Plans provide a comprehensive blueprint for organizing furniture within your workspace to maximize efficiency, comfort, and visual appeal. These precise plans illustrate the exact placement of workstations, seating, storage, and collaborative areas, ensuring optimal space utilization and workflow. Designed to align with ergonomic standards and office functionality, this layout supports a well-balanced environment that fosters productivity and reflects your brand identity. Ideal for project planning, contractor execution, and client approvals.
Office Detailed Furniture Layout Plans
91
People watching this product now!
Apple Shopping Event
Hurry and get discounts up to 20% Read more
90
Items sold in last 3 minutes
$680.00
Shipping and returns
Authorities in our business will tell in no uncertain terms that Lorem Ipsum is that huge, huge no no to forswear forever. Not so fast, I'd say, there are some redeeming factors in favor of greeking text, as its use is merely the symptom of a worse problem to take into consideration.
Product care
Anyway, you still use Lorem Ipsum and rightly so, as it will always have a place in the web workers toolbox, as things happen, not always the way you like it, not always in the preferred order.
Description
Customer Reviews
Rated 0 out of 5
0 reviews
Rated 5 out of 5
0
Rated 4 out of 5
0
Rated 3 out of 5
0
Rated 2 out of 5
0
Rated 1 out of 5
0
Be the first to review “Office Detailed Furniture Layout Plans” Cancel reply
Statement
Prices are indicative and may vary based on factors such as product availability, installation requirements, location, and additional services requested. Final pricing will be confirmed at the time of booking or consultation.

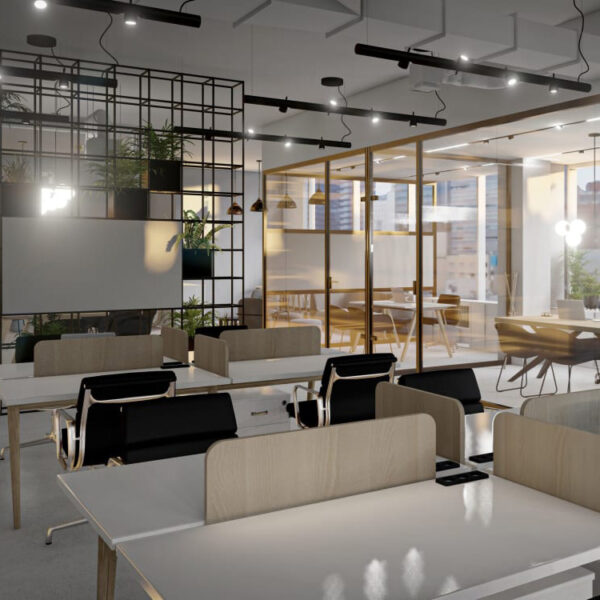
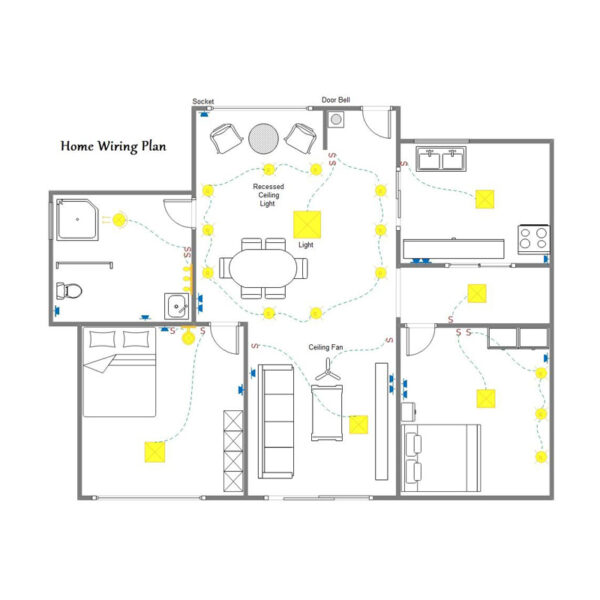
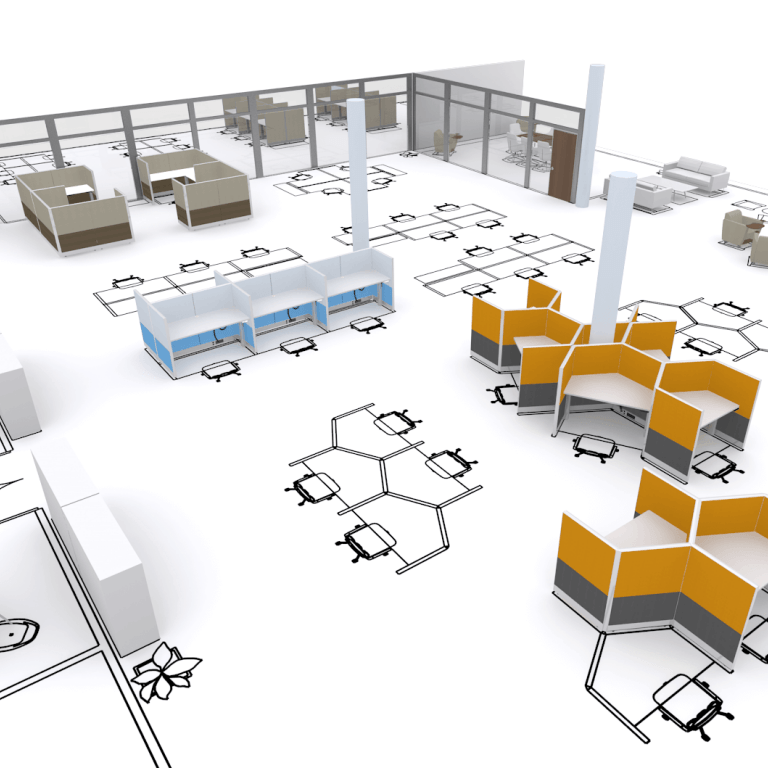
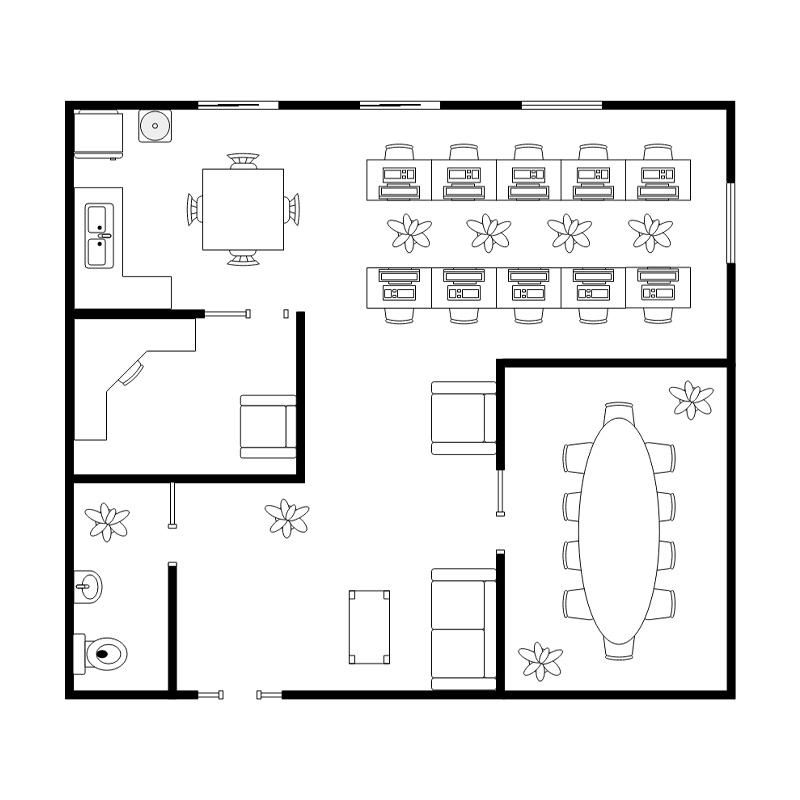
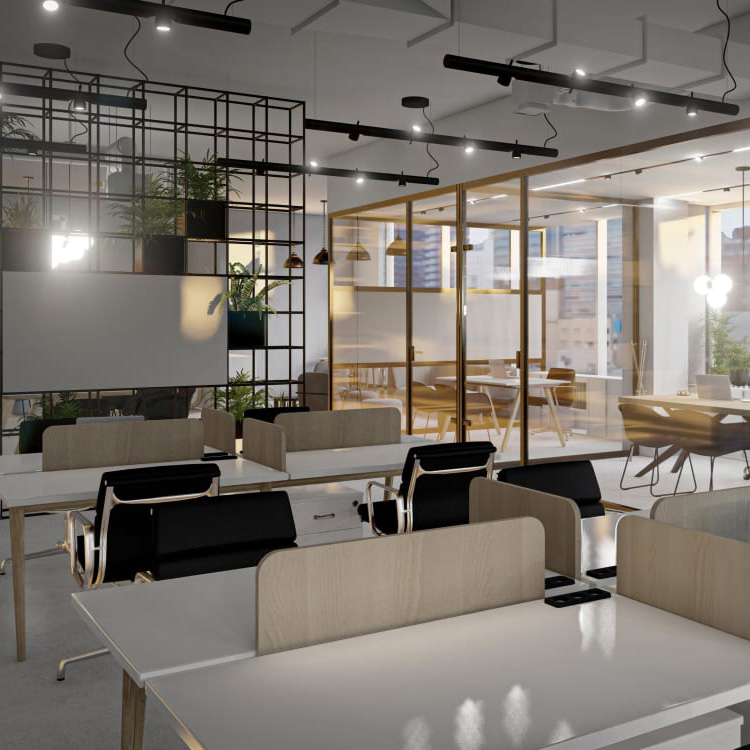
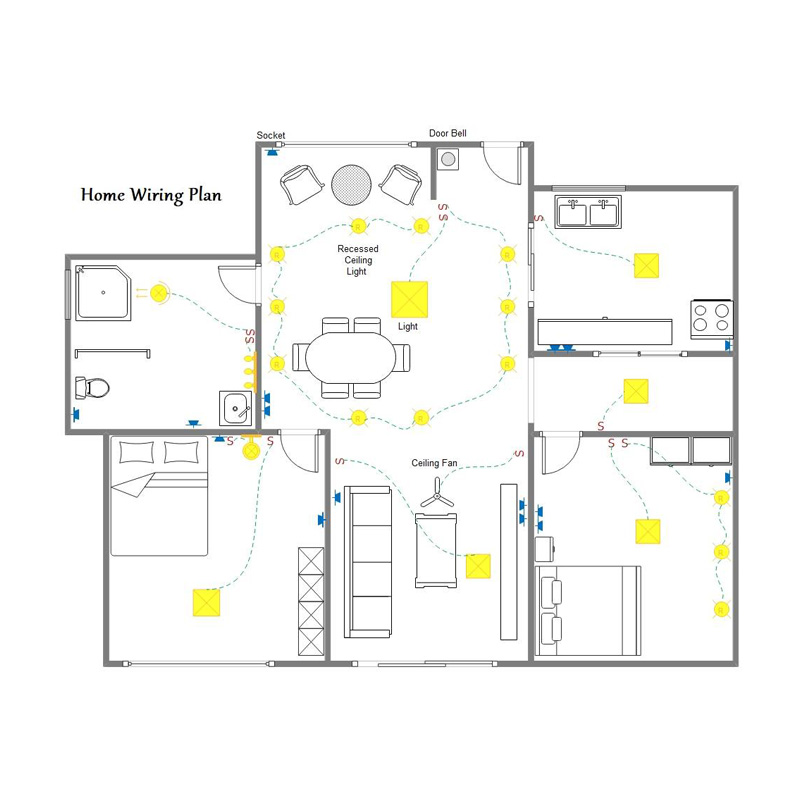
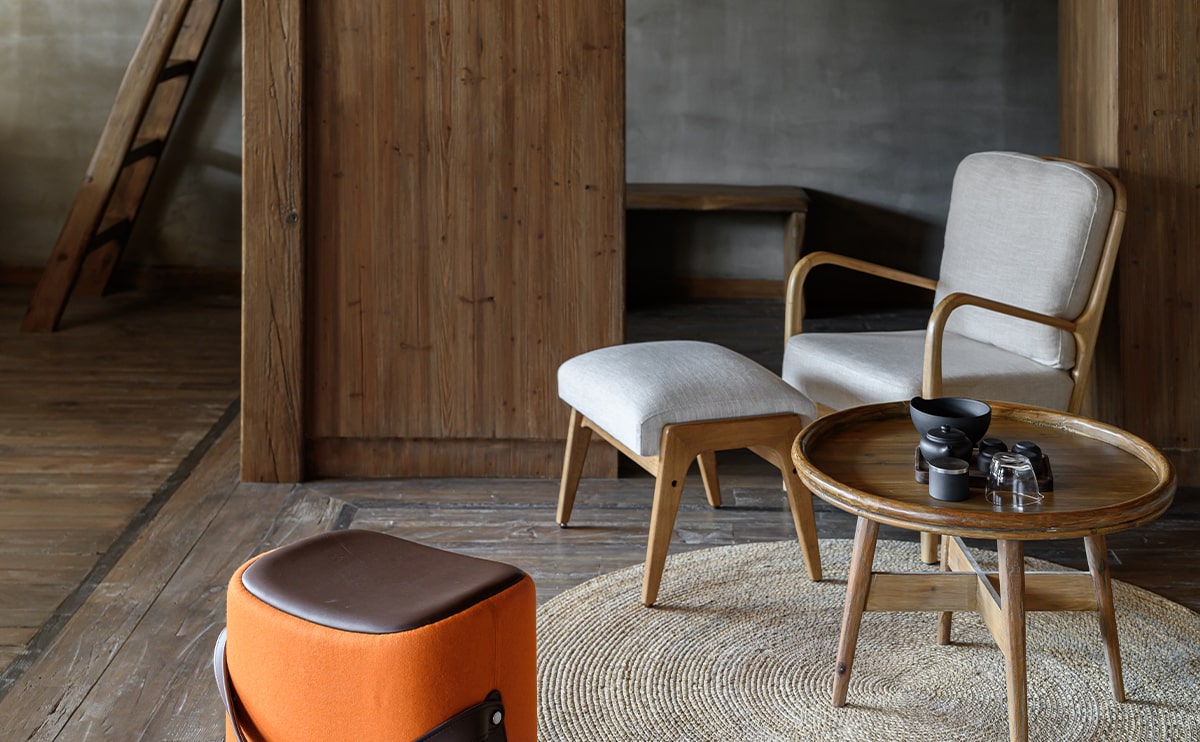
Reviews
Clear filtersThere are no reviews yet.